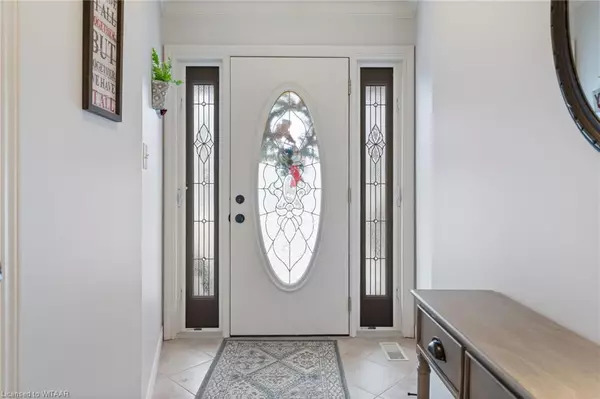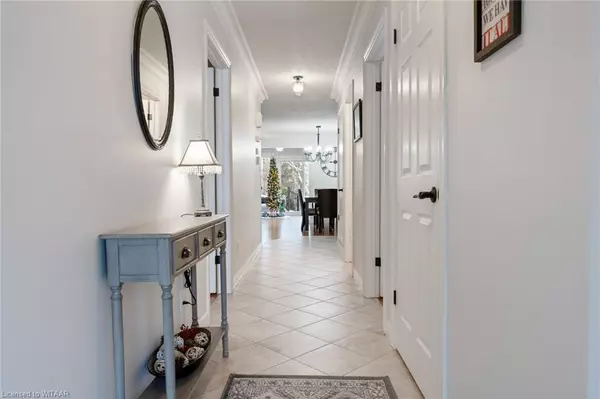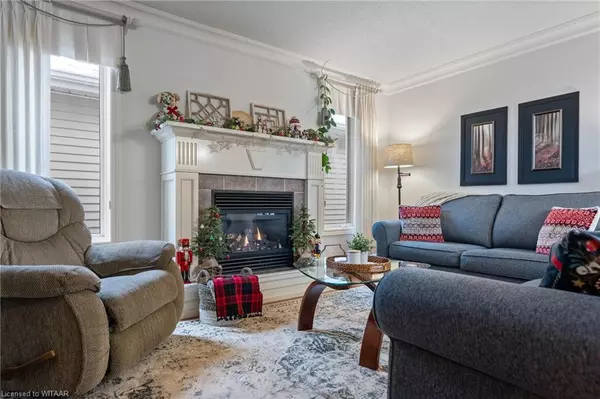14 Wilkins Crescent Tillsonburg, ON N4G 5M5
2 Beds
3 Baths
1,463 SqFt
UPDATED:
01/02/2025 03:59 PM
Key Details
Property Type Single Family Home
Sub Type Detached
Listing Status Pending
Purchase Type For Sale
Square Footage 1,463 sqft
Price per Sqft $433
MLS Listing ID 40686079
Style Bungalow
Bedrooms 2
Full Baths 3
Abv Grd Liv Area 2,595
Originating Board Woodstock-Ingersoll Tillsonburg
Year Built 1994
Annual Tax Amount $3,988
Property Description
Location
Province ON
County Oxford
Area Tillsonburg
Zoning R2-2
Direction From Baldwin St, head north on Wilson Ave, then turn right on Wilkins Crescent, property on the left hand side.
Rooms
Basement Full, Finished
Kitchen 1
Interior
Heating Forced Air, Natural Gas
Cooling Central Air
Fireplaces Number 2
Fireplaces Type Gas
Fireplace Yes
Window Features Window Coverings
Appliance Water Softener, Dishwasher, Dryer, Microwave, Refrigerator, Stove, Washer
Laundry Main Level
Exterior
Parking Features Attached Garage
Garage Spaces 1.0
Roof Type Shingle
Lot Frontage 45.4
Garage Yes
Building
Lot Description Urban, Irregular Lot, Quiet Area, Shopping Nearby
Faces From Baldwin St, head north on Wilson Ave, then turn right on Wilkins Crescent, property on the left hand side.
Foundation Poured Concrete
Sewer Sewer (Municipal)
Water Municipal
Architectural Style Bungalow
Structure Type Vinyl Siding
New Construction No
Others
Senior Community No
Tax ID 000300470
Ownership Freehold/None
GET MORE INFORMATION





